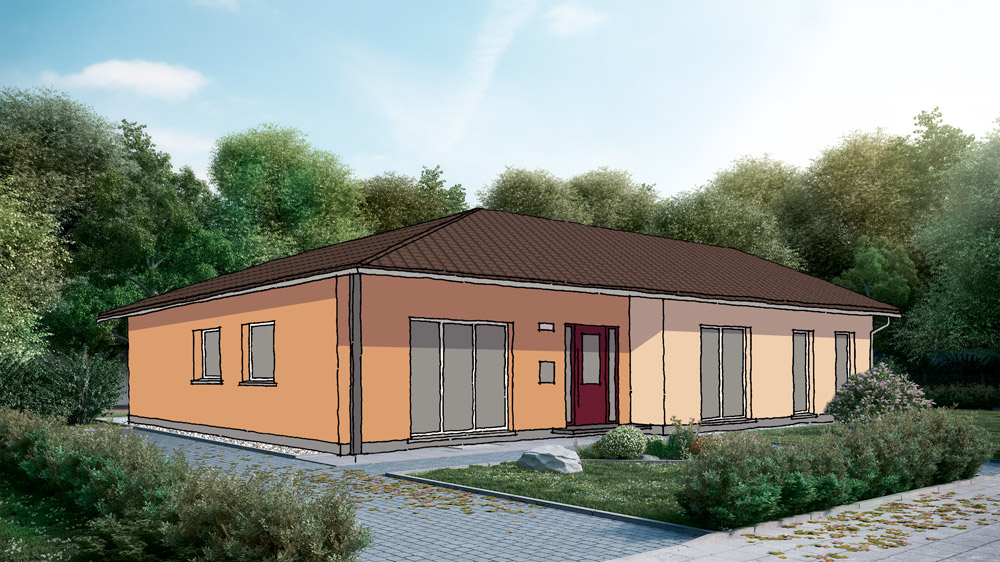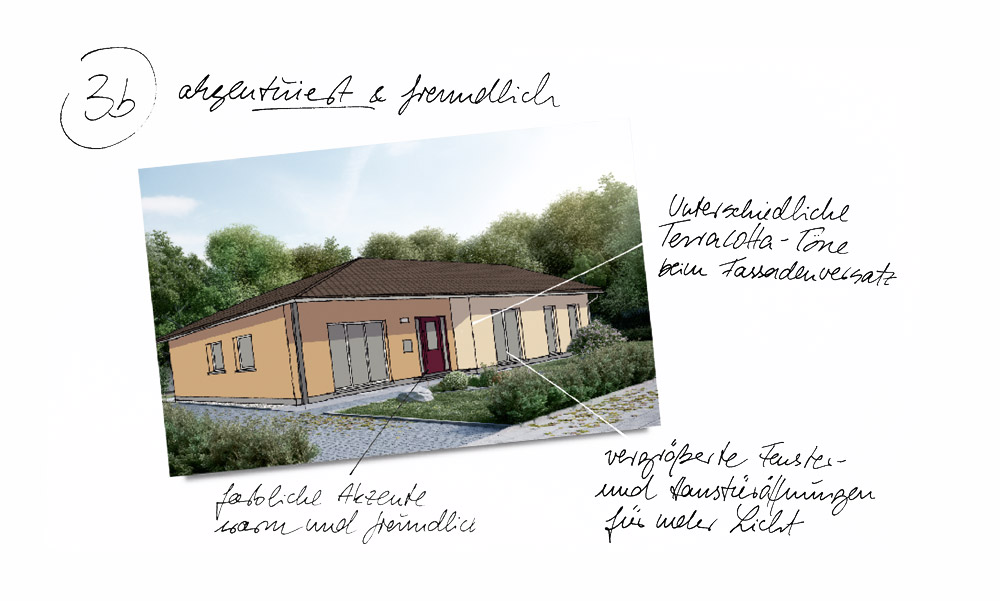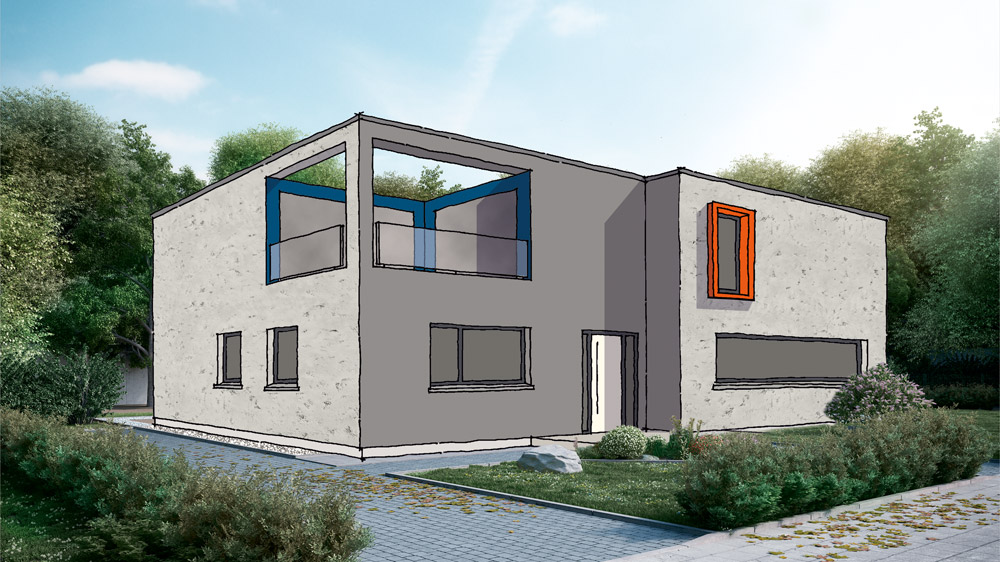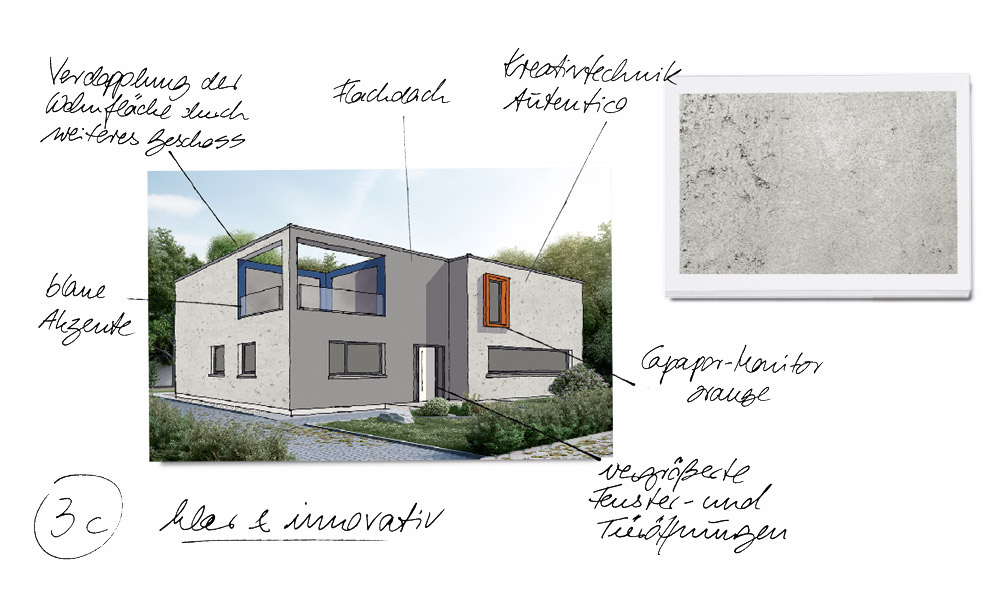- Service
- Dream facades
- The timeless one
The timeless one
Bungalow built in the 1960s/70s
Architecture of by-gone days? No way!
Spacious rooms with an open layout and without any stairs. These are advantages that will never go out of style. All you need is a few clever design ideas to turn the drab bungalow of yesteryear into a modern oasis.


Spacious & modern
Facade:
- 3D Lazur 165
- Creative effect Brilliant
Facade accent
- 3D Tundra 130
- AmphiSilan-Fassadenputz FEIN
Window frames:
- RAL 9010 Pure white
- Capacryl PU-Satin
Window reveals:
- 3D Pacific 50
- AmphiSilan-Fassadenputz FEIN
Base:
- 3D Granite 40
- Capatect-ArmaReno base
Some only see the drabness. We see a canvas for your ideas.
Accentuated & friendly
Expanding the windows and the entranceway renders a generous amount of light. The offset facade is highlighted by using two different shades of terracotta. The wine-red front door serves as an accent and the grey-blue columns provide a wonderful triad, which gives the building a very warm and friendly and friendly atmosphere.
Facade 1:
- 3D Onyx 110
- Thermosan Fassadenputz NQG, K20
Facade 2:
- 3DAmber 75
- Thermosan Fassadenputz NQG, K15
Support:
- 3D Pacific 10
- Thermosan
Front door:
- RAL 3005 Wine red
- Capacryl Fenster-Lack
Window frames:
- RAL 9010 Pure white
- Capacryl Fenster-Lack
Base:
- 3D Granite 30
- Capatect-ArmaReno base
Clear & innovative
The living space was nearly doubled by adding a further floor. The expansion of the flat roof, enlarged window and door openings as well as the glazed balustrades of the new roof-top terrace contribute to an architecture with a very innovative atmosphere. Facade surfaces with creative technique Autentico in light grey and an entrance wall finished with smooth plaster in neutral grey, an orange coloured Capapor monitor in the upper floor as well as blue accents increase the aesthetics of the building's clear design. An ode to the future!
Facade 1 incl. reveals:
- 3D Palazzo 20
- Creative technique Autentico
Facade 2 incl. reveals:
- 3D Granite 30
- Thermosan Fassadenputz NQG, K15
Reveals of the cut-outs in the upper floor:
- 3D Glaze 155
- AmphiSilan-Fassadenputz FEIN
Monitor:
- RAL 2004 Pure orange
- Capatect-Capapor-Fassadenprofil (board profile)
Window frames:
- RAL 7024 Graphite grey
- Capacryl PU-Satin
Front door:
- RAL 9010 Pure white
- Capacryl PU-Satin
Roof edge:
- RAL 9023 Pearl dark grey
- Capacryl PU-Satin








