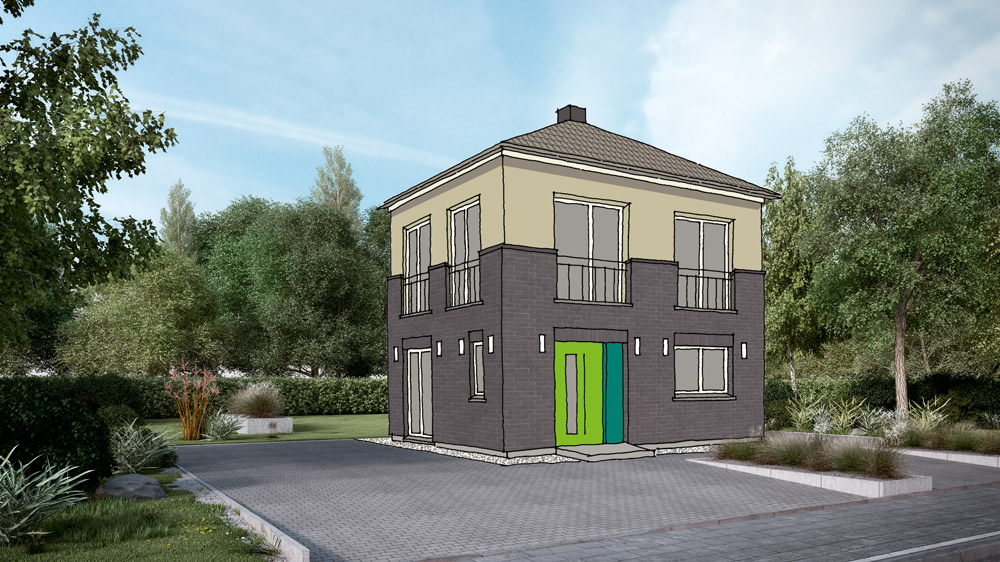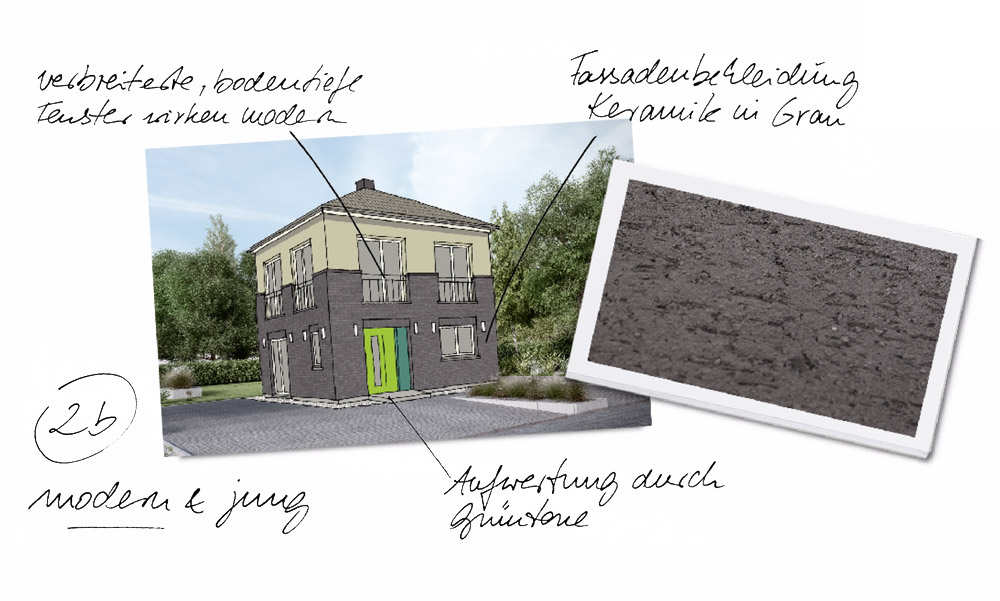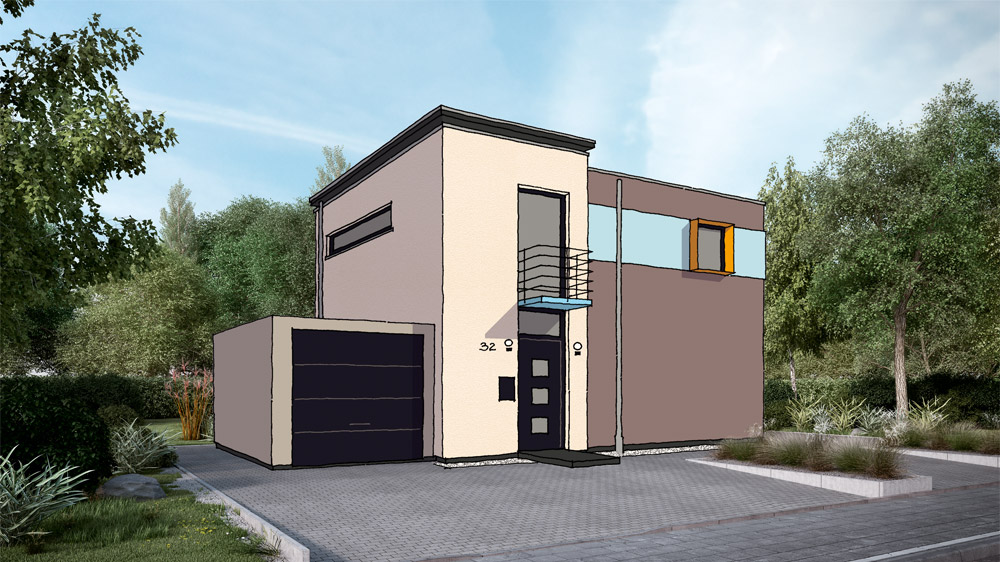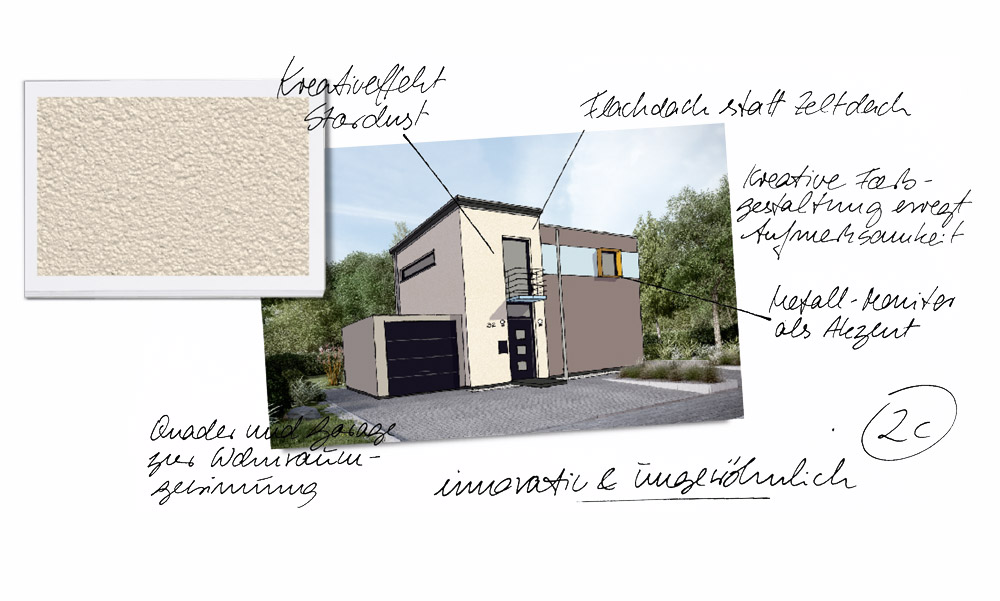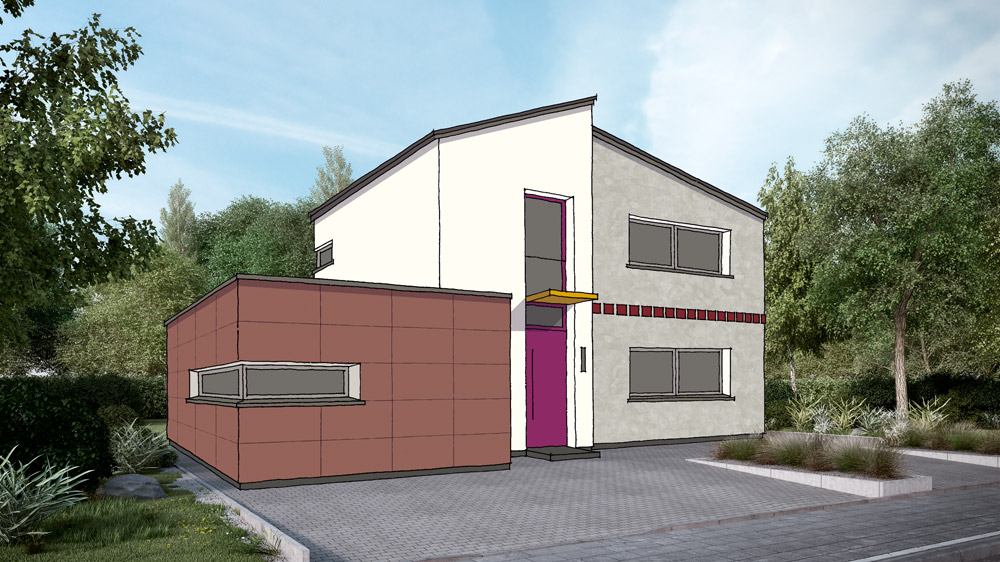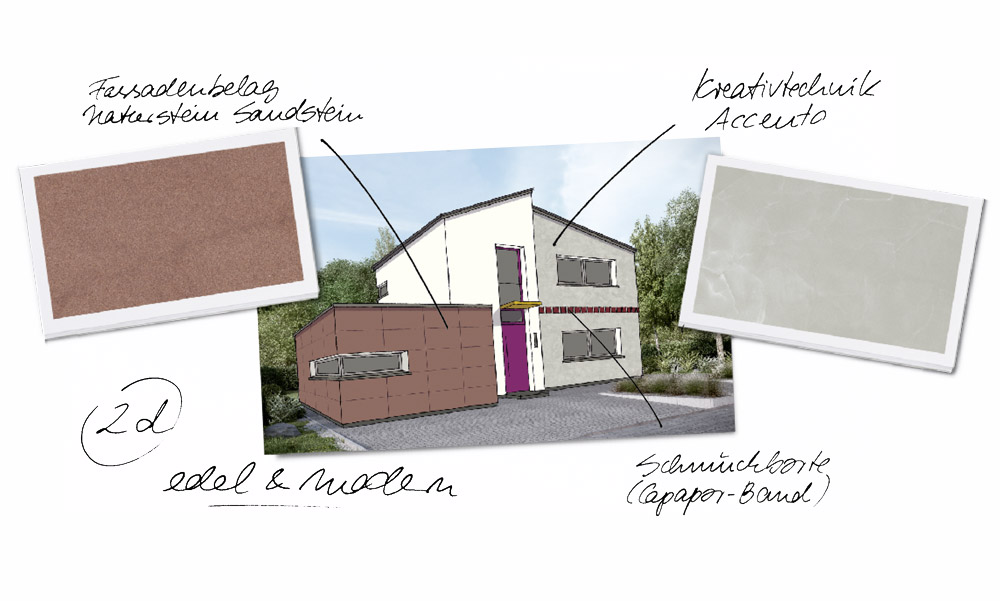- Service
- Dream facades
- The historic one
The historic one
House with pyramid roof in "coffee-mill look" built in the 1920s and 1930s
It's old, but don't jump to conclusions! Just because the building substance is a bit old, doesn't mean it's bad. Quite the contrary, many older buildings provide a solid foundation to bring them up to today's standards – also in terms of energy efficiency. With high-quality materials and lots of fun designing.


Classic & sustainable
Facade:
- 3D Broom 100
- Thermosan Fassadenputz NQG, K15
Accent elements:
- 3D Curry 20
- Capatect-Capapor-Fassadenprofil (board profile)
Awning:
- 3D Curry 20
- Capatect ArmaReno 700
Front door:
- RAL 8015 Chestnut brown
- Capacryl PU-Satin
Cornice:
- 3D Off-white
- Capacryl PU-Satin
Window frames:
- RAL 9010 Pure white
- Capacryl PU-Satin
Base:
- 3D Palazzo 75
- Capatect-ArmaReno base
Some just see the old walls. We see unbeatable living quality.
Modern & young
Broadened windows extending down to the floor and a larger front door provide a heightened sense of space and modernity. In the lower part of the house, the facade was equipped with grey ceramic cladding. Matching green tones in the facade in the upper floor and the front door further enhance the typical architecture – the house appears much younger! It doesn't get much better than that!
Facade:
- 3D Broom 100
- Thermosan Fassadenputz NQG, K15
Accent elements:
- 3D Curry 20
- Capatect-Capapor-Fassadenprofil (board profile)
Awning:
- 3D Curry 20
- Capatect ArmaReno 700
Front door:
- RAL 8015 Chestnut brown
- Capacryl PU-Satin
Cornice:
- 3D Off-white
- Capacryl PU-Satin
Window frames:
- RAL 9010 Pure white
- Capacryl PU-Satin
Base:
- 3D Palazzo 75
- Capatect-ArmaReno base
Innovative & extraordinary
Here the pyramid roof was removed and replaced with a flat roof. Some window openings were sealed. A metal monitor around one of the windows was incorporated as an architectural accent. The new connection quader to extend the living space and the garage provide the finishing touches to this renovation. The light facade created with the creative technique Stardust, as well as the original cube in stone-coloured red, plus a pinch of orange and two light shades of blue are the recipe for this extraordinary and eyecatching design. A homage to the masters of the Bauhaus style...
Facade 1:
- 3D Palazzo 120
- Kreativeffekt Stardust
Facade 2:
- 3D Magma 15
- Thermosan Fassadenputz NQG, K30
Facade 3 (garage):
- 3D Palazzo 110
- AmphiSilan-Fassadenputz FEIN
Eaves:
- galvanized, RAL9006 White aluminium
Metallic monitor:
- RAL 1007 Daffodil yellow
- Capacryl PU-Gloss
Cantilever plate:
- 3D Coelin 115
- AmphiSilan-Fassadenputz FEIN
Cornice:
- 3D Jura 5
- AmphiSilan-Fassadenputz FEIN
Window frames:
- RAL 9005
- Capacryl PU-Gloss
Mailbox:
- RAL 9005
- Capacryl PU-Gloss
Base and entry step:
- 3D Jura 5
- Capatect-ArmaReno Sockel
Garage door:
- RAL 9005
- Capacryl PU-Gloss
HE door:
- RAL 9005
- Capacryl PU-Gloss
Noble & modern
Replacement of the pyramid roof with two pitch roofs, expansion of the window openings and two new extensions provide a tremendous gain in terms of space and light - this is how spacious living is created! White plaster, natural stone facade cladding and the creative technique Accento in light grey dress this manor in a precious robe with a red decorative border with Capapor band. This discretely beautiful home radiates a sense of trust and modernity.
Facade 1:
Facade 2:
- 3D Jura 50
- Capatect-Kreativtechnik Accento
Facade 3:
- 3D Bright white
- ThermoSan-Fassadenfarbe NQG, K30
Eaves flat roof:
- RAL 7039 Quartz grey
- Capacryl PU-Satin
Cornice, rafters:
- RAL 7039 Quartz grey
- Capacryl PU-Satin
Capapor Band:
- 3D Barolo 65
- Capatect-Capapor-Fassadenprofil (Brettprofil)
Reveals in facade 1:
- 3D Jura 50
- Capatect ArmaReno 700
Reveals in facade 2+3:
- 3D Bright white
- Capatect ArmaReno 700
Front door:
- RAL 4006 Traffic purple
- Capacryl PU-Gloss
Window frames:
- RAL 7036 Platinum grey
- Capacryl PU-Gloss
Awning:
Base and entry step:
- 3D Jura 10
- Capatect-ArmaReno Sockel
Windowsills:
- RAL 7039 Quartz grey
- Capacryl PU-Satin





