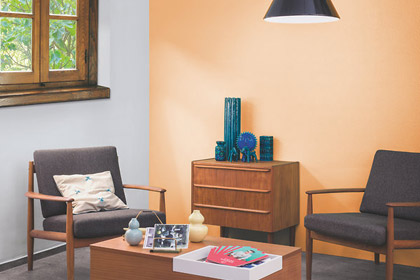For the interior insulation of timbered facades, we recommend to only use the interior insulation system IDS Mineral. In the case of exposed timbered facades, there is always a gap between the facade and the wood, which would result in a high amount of water absorption by the exterior wall. This water load can exceed the condensation via capillary-active interior insulation many times over.
To ensure the drying potential of the timber framework, the insulating material thickness is restricted to 60 mm. In combination with the outstanding diffusion properties of the mineral insulation board, this results in a reliable system structure.
Our specifications are also based on the specifications of the WTA worksheet (8-5-00/D timber-framework repair in acc. with WTA V: interior insulation systems), according to which the additional inner thermal insulation should not fundamentally exceed a value of ?Ri = 0.8 (m²K)/W without further verification.
In the case of clad timber-framework, in which e.g. board planking ornamentation takes over weather protection, an 80 mm IDS mineral insulation board can also be used. In any case, levelling plaster is required on the wall on top of the plaster and wood. In contrast to the common purely adhesive system structures, approx. 4 anchors /m² should be used for timber-framework buildings to fasten the system structure. Due to the somewhat lower load-bearing capacity and stability of the panels, wood dowels can be used in the area of the post.






